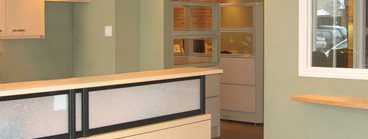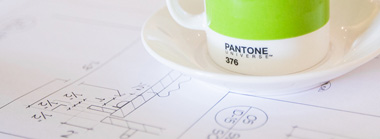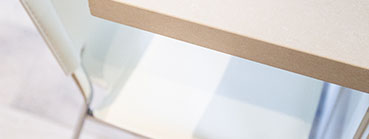Space Planning
A functional and efficient space plan is the foundation to every successful business. A well designed space plan offers:
- The most economical use of a business’s square footage.
- A logical sense of progression
- Well planned spatial relationships between individuals and departments
Most importantly, when a space plan functions well, employees are more productive and less stressed in their work environment.
In order to complete a functional, efficient and pleasing space, we first need to develop a detailed understanding of your business functions. This is done on a departmental level and an individual employee level. For a complete understanding, we document and analyze:
- Current and projected staffing requirements
- Departmental functions, relationships and adjacencies
-
Facility requirements including:
- Workspace
- Common areas
- Amenities
- Special area facilities
- Special equipment requirements
- Existing office and furniture standards
- Individual workspace allocation policies
Once the business function and space needs are developed, we begin to design a space plan. This process could involve:
- Preparing a detailed schematic plan showing relationships between individuals and departments
- Developing a conceptual design through sketches, elevations and details
- Suggesting materials and furniture to communicate design concept
- Preparing preliminary partition plans, reflected ceiling plans and power/communication plans
- Developing a furniture layout
- Communicating possible applications for branding




