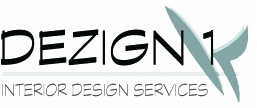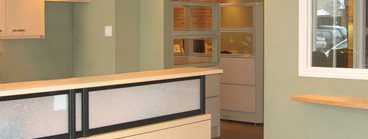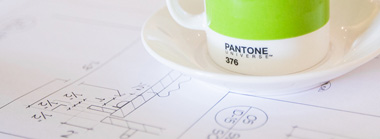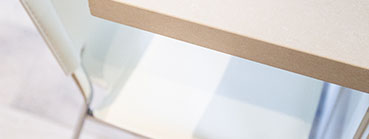The Full Scope of Design Services
Dezign 1 offers full-scope design services including:
- Feasibility studies and reports
- Base building and lease analysis
- Design concept development and planning
- Space planning
- Construction drawings and specifications
- Finishes and materials selection
- Furniture evaluation and specifications
- Electrical, voice/data and audio-visual coordination
- Reflected ceiling plans and lighting layouts
- Schedules and budgets
- Move management
The final scope of design services is tailored for each project, and may or may not include all of the services listed above. The final scope of services is based on your needs and criteria.
Feasibility Studies and Reports
If you are considering relocating your existing office we can help you make sense of your options by completing feasibility studies of your potential sites. First, we develop an understanding of your:
- Business functions
- Space needs
- Immediate space requirements
- Anticipated future growth
We then review your current facilities, and all proposed facilities. For this, we take a complete tour of all the sites and review the basic building services and systems. We then evaluate the different sites based on your business function and space needs. Finally, we provide you with a complete Feasibility Study and Space Analysis Report that outlines:
- The disadvantages and benefits of each site
- The approximate number of offices and/ or workstations available for each site
- The preliminary plans of each site
- Our professional opinion as to which space best meets your needs
Base Building and Lease Analysis
We study the lease stipulations pertaining to all items that affect the renovation and construction of your office interior. In addition, we review the existing conditions of your space including:
- Walls
- Lighting systems
- Electrical system
- HVAC systems
Design Concept Development and Planning
We work closely with you in developing a thorough understanding of your business needs and project criteria. A program of space allocation and operational relationships is then developed and presented to you for approval. This program forms the criteria for space planning and the overall design.
Space Planning
Once the business needs and space criteria are developed, we begin to design a space plan. This includes locations of partitions and furniture layouts. We ensure the space plan is designed to maximize the use of available square footage and is functional and efficient for your specific business criteria. For more information on Space Planning, please click here
Construction Drawings and Specifications
Once we have established your space plan and design concept, we then complete a construction drawing package. This document is a complete package outlining all the information needed to have your project constructed just as you envision it.
For more information on Working Drawings and Specifications, please click here
Finishes and Materials Selection
We ensure that all finishes and materials selections meet your specifications and:
- Are appropriate to your specific business criteria
- Meet all necessary safety standards
- Are aesthetically appropriate for your project
- Are feasible within your project budget
Furniture Evaluation and Specifications
Dezign 1 will help you specify furniture that best meets your business needs and culture. We source the best products for your project and work closely with manufacturers and dealers on your behalf. We help ensure a successful order and installation is achieved while keeping your budget in mind. For more information on Furniture Evaluation and Specifications, please click here
Electrical, Voice/Data and Audio-Visual Coordination
We specify installation locations for all your voice, data and AV specifications. We work in collaboration with your IT Department, or your Electrical Engineers to establish the specifications for all the necessary cabling.
Reflected Ceiling Plans and Lighting Layouts
We indicate:
- Installation locations and specifications for all the lighting, switching and controls necessary for your project.
We provide:
- Construction details and information regarding any specialty ceiling elements.
We work:
- In collaboration with Mechanical Engineers to verify the locations of any HVAC ceiling components.
Schedules and Budgets
We inform you of all aspects required in the design process and offer time estimates unique to your project. We offer you realistic expectations of the costs involved for the successful completion of your project.
Move Management
We help reduce the stress regarding your relocation and ensure you have an efficient and organized move day.
- We take a complete inventory of all your existing equipment and furniture
- We will help you decide what items are suitable for sale, donation or disposal. We can coordinate the removal or disposal of these items.
- We create a detailed database to identify and track every piece of furniture and equipment
- We create a detailed move plan to ensure that everyone involved in the move has a shared understanding of the project
- We will provide you with essential instructions to help prepare for the move. These instructions include checklists, packing tips and proper labelling instructions.
- We can help you find professional and trustworthy support consultants if required, such as moving services, I.T. consultants, storage facilities, cleaners etc.
- We are present on the day of the move to help coordinate all consultants involved in the move.
- We are on site to provide detailed instructions and help troubleshoot any problems that arise during the move.
- We work closely with the movers to ensure all items are placed correctly, and we inspect furniture and equipment for any potential damage
Consider hiring a detail-oriented design team that will work within your budget and time frame. Contact Dezign 1 today to schedule your design consultation and we’ll ensure your project is completed successfully.




