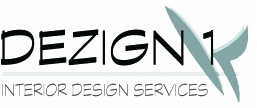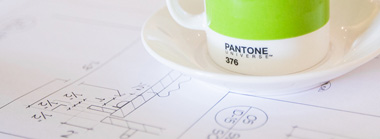Construction Drawings and Specifications
Once the team at Dezign 1 has worked with you in establishing your design criteria, finalizing a space plan and establishing a design concept, we then complete a Construction Drawing Package or Construction Package.
This document is a complete package outlining all the information needed to have your project constructed just as you envision it. This document is used in conjunction with outside consultants who provide information relating to engineering requirements including:
- Architectural
- Structural
- Electrical
- Communications
- Mechanical
All Working Drawings are completed with the following information:
- Key Plan Or Site Plan
- Demolition Plan (If Applicable)
- Furniture Plan
- Partition Plan
- Reflected Ceiling Plan
- Power/Communications/Electrical Plan
- Finishes Plan
-
Construction details:
- Sections
- Elevations
- Specifications
- Door and hardware schedules
-
General notes and specifications
If requested, we are able to assist you with the issue of the Construction Drawings for Tender on your project. In such cases, we provide clarification of issued contract documents to bidders in the form of addenda.
We shall participate in the bid review process, and provide you with recommendations for the award of contracts to General Contractors or Trades. When necessary, we will update all contract documents to reflect contractual changes that may occur as a result from a tender process.
Specifications
In order for the Working Drawing set to be complete, we will define all necessary specifications for your project. We will review all specifications with you to ensure they meet your criteria. Depending on your project, specifications may include, but are not limited to:
- Lighting Specifications
- Flooring and Finishes Specifications
- Door and Hardware Specifications
- Equipment Specifications
- Appliance Specifications




